



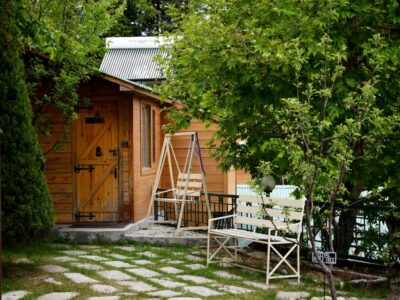





“Architecture, of all the arts, is the one which acts the most slowly, but the most surely, on the soul”
SUSHIL SHARMA ASSOCIATES is a multi-disciplined design firm with specialized expertise in the master planning and design of resorts, hotels, cottages, Residential, commercial, and public building projects. While our work exhibits a unifying element of classicism informed by modernist sensibilities, we consciously strive to make each project distinctly responsive to the site, the local and regional context, and our client’s objectives.
Architecture on hills always seems to be beautiful, attractive and soothing to eyes of the people, but a challenge for an architect and structure engineers. Planning and design of buildings in a hill settlement are tedious and Planning Parameters for Hill architecture varies from that in plains. The form, mass and profile of the individual buildings and architectural features shall be designed to blend with the natural terrain and preserve the character of the natural slope. Sushil Sharma Associates has vast experience of planning and execution in hilly terrain. This makes us specialized in hill architecture.
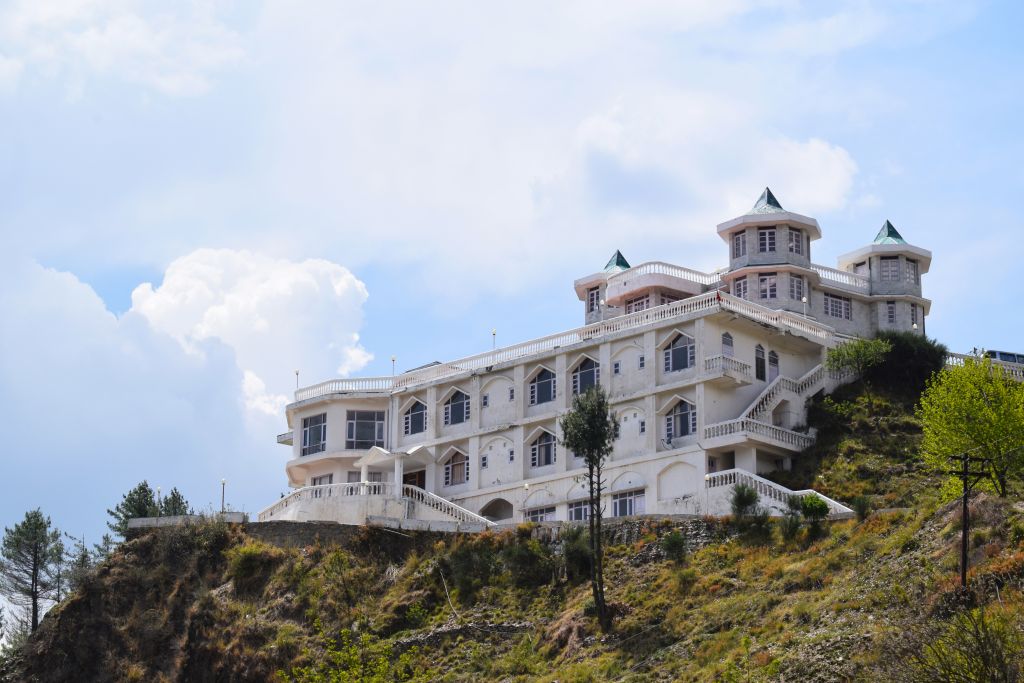
Vernacular Architecture can be defined as a type of local or regional construction, using traditional materials and resources from the area where the building is located. Consequently, this architecture is closely related to its context and is aware of the specific geographic features and cultural aspects of its surroundings, being strongly influenced by them. For this reason, they are unique to different places in the world, becoming even a means of reaffirming an identity.


Once you have in mind what you envision, we prepare the blueprints, layouts and drawings for your projects.

We help you not just in planning but implementation as well. Whether it's labour, materiel or fittings, we assist you till the last mile.

Get a detailed report of the exact costs, time required and the inputs for your projects. Get an estimate for any project.

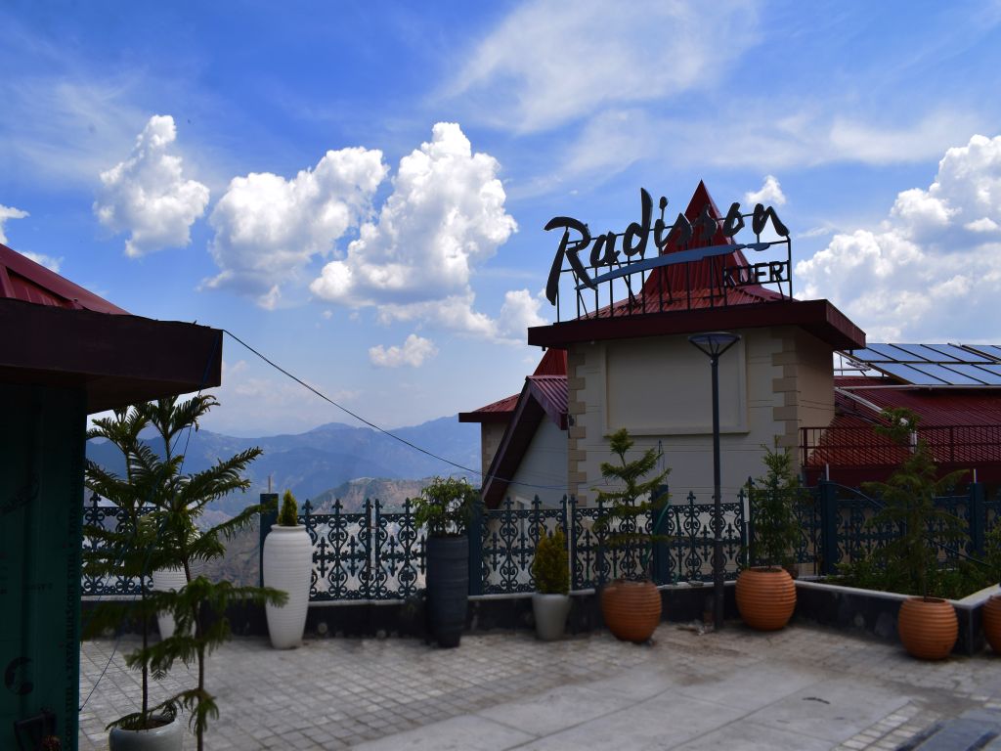
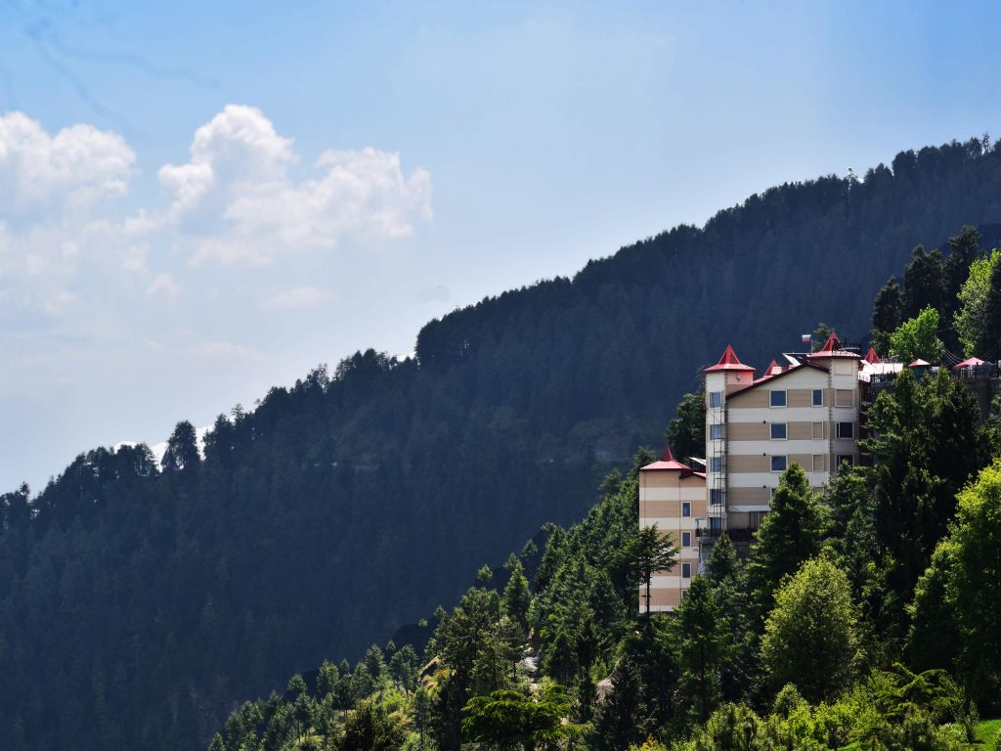
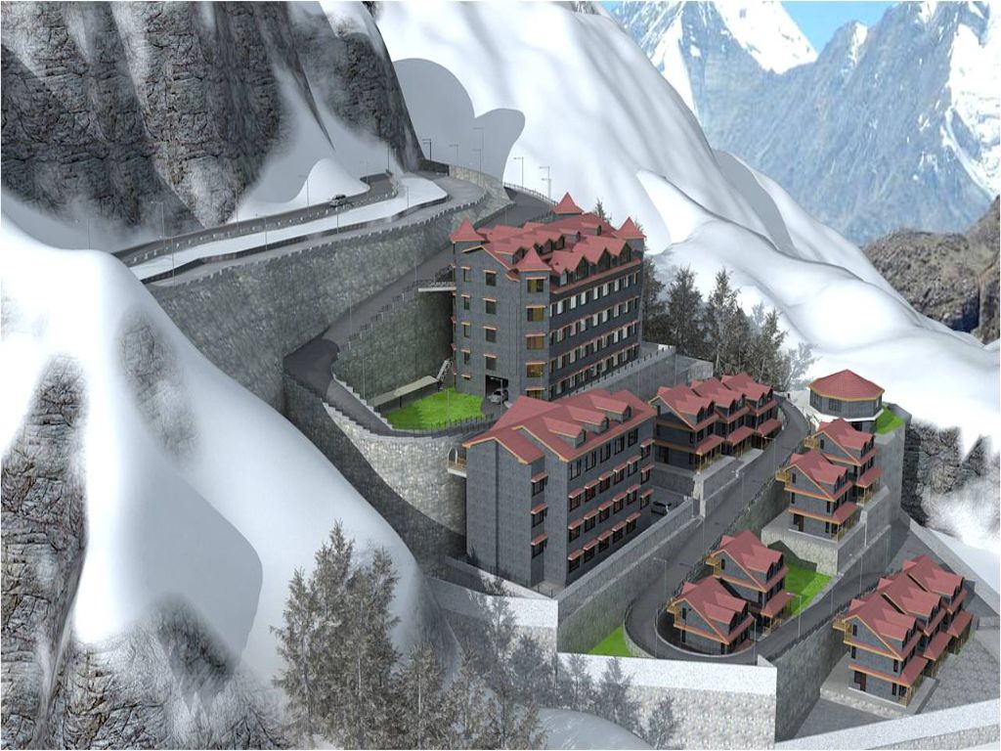
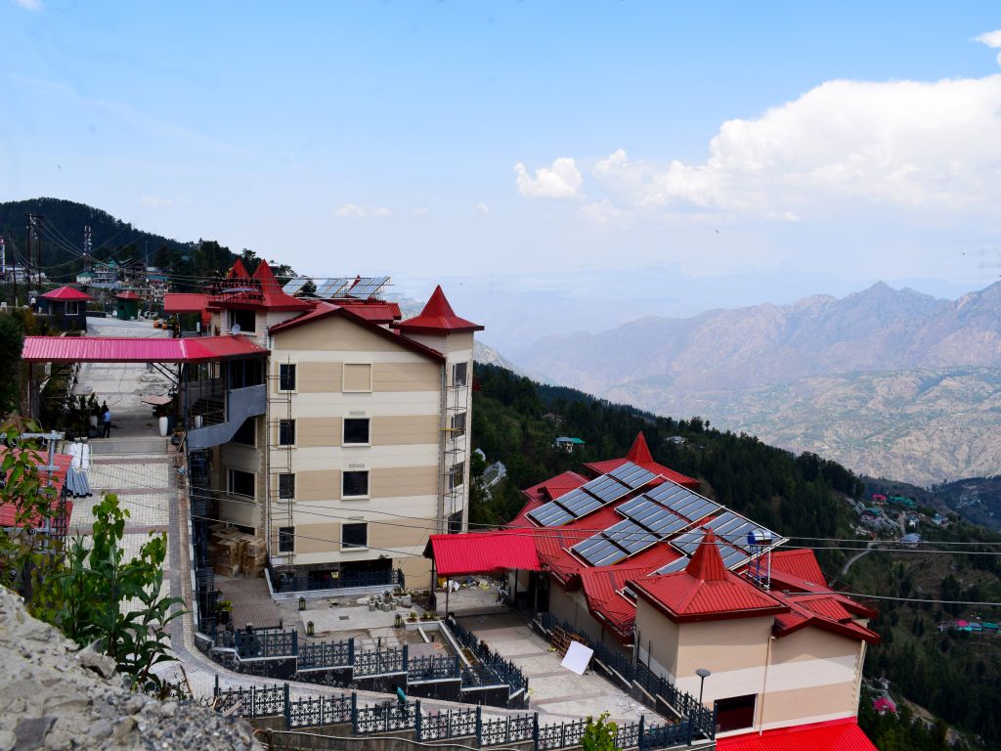
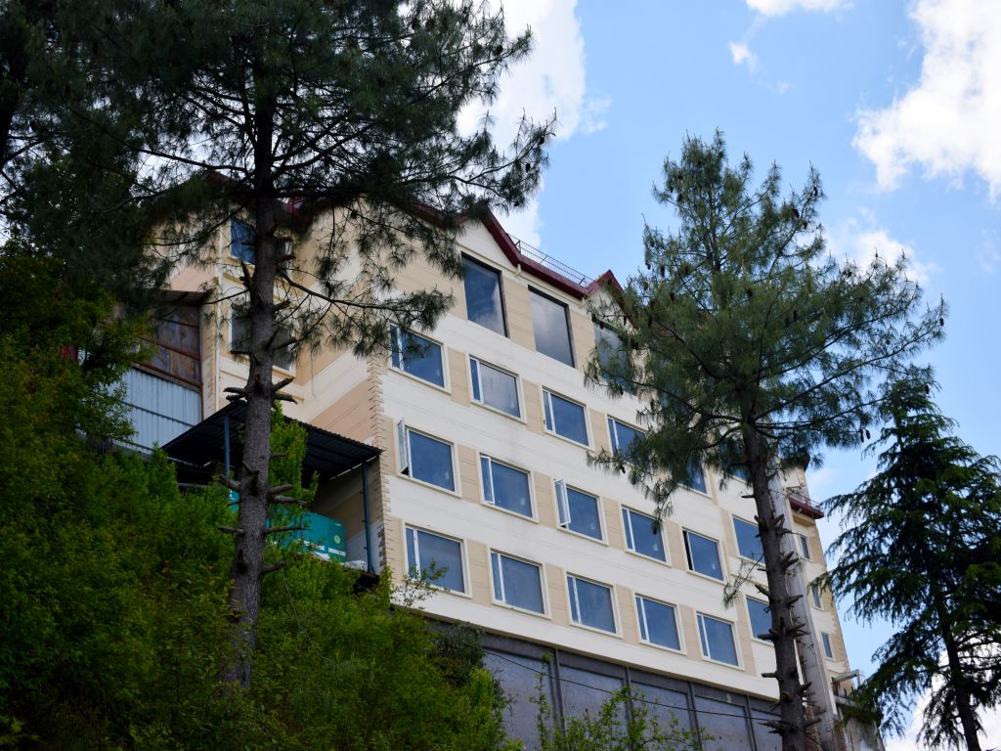
The cottage is located at beautiful location in Purani Koti. Accommodating four bed room with attached toilet, drawing, dining, kitchen, Puja room, and servent accommodation. The exterior of building is himachal stone & brick finished. Fore court on the entrance provide parking & landscape. The wooden ceiling in the interior adds to the warmth of the cottage.
The cottage is located at beautiful location in Purani Koti. Accommodating four bed room with attached toilet, drawing, dining, kitchen, Puja room, and servent accommodation. The exterior of building is himachal stone & brick finished. Fore court on the entrance provide parking & landscape. The wooden ceiling in the interior adds to the warmth of the cottage.
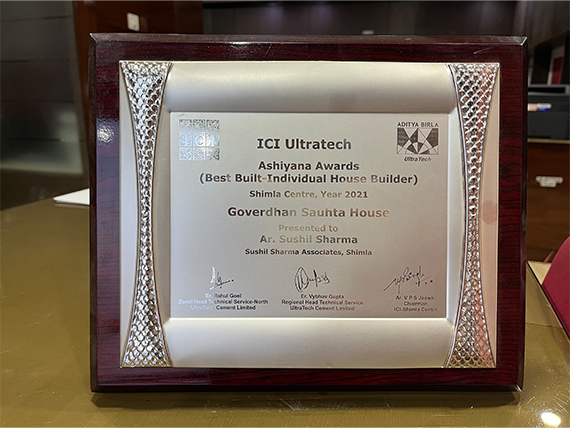
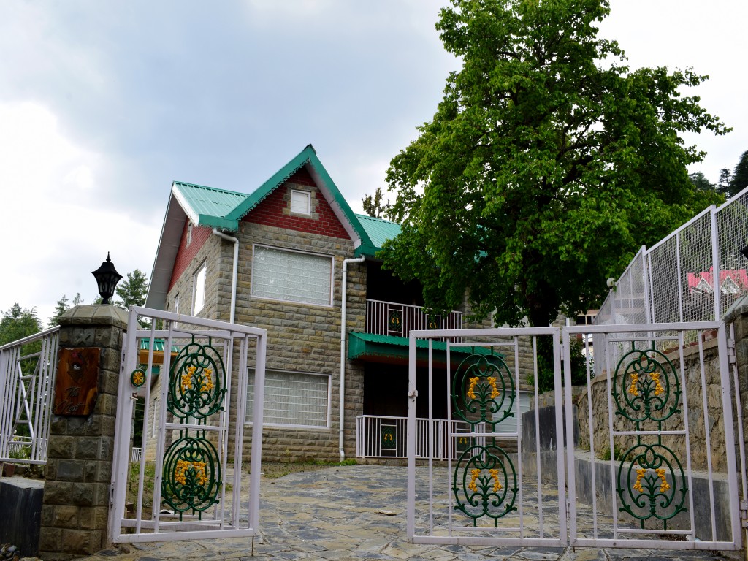
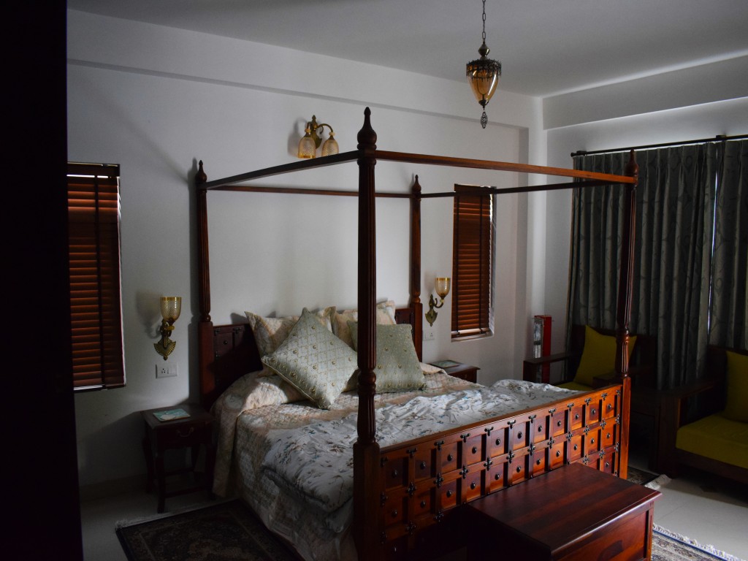
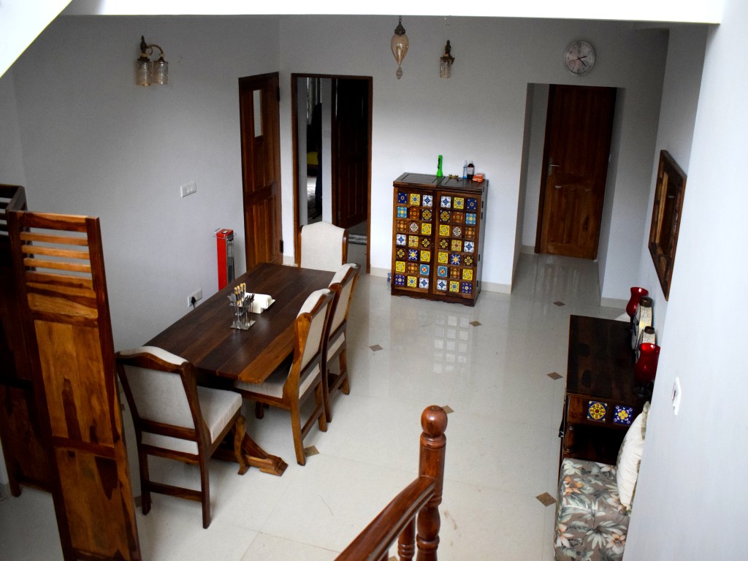
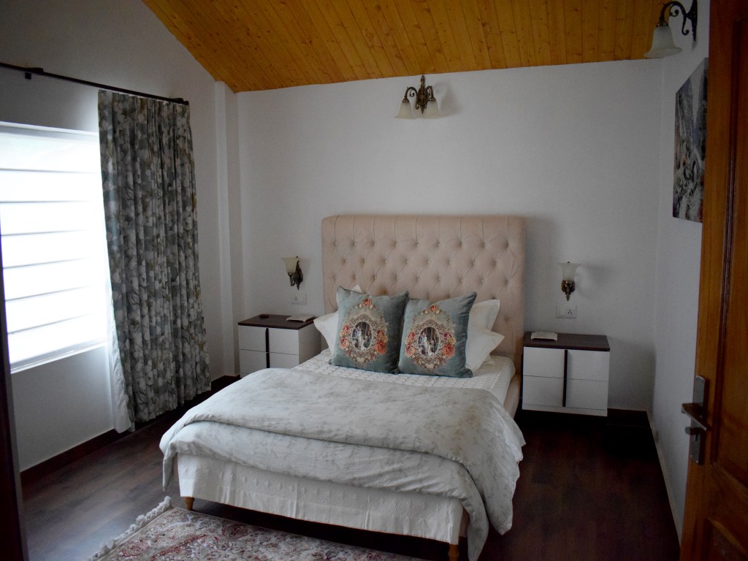

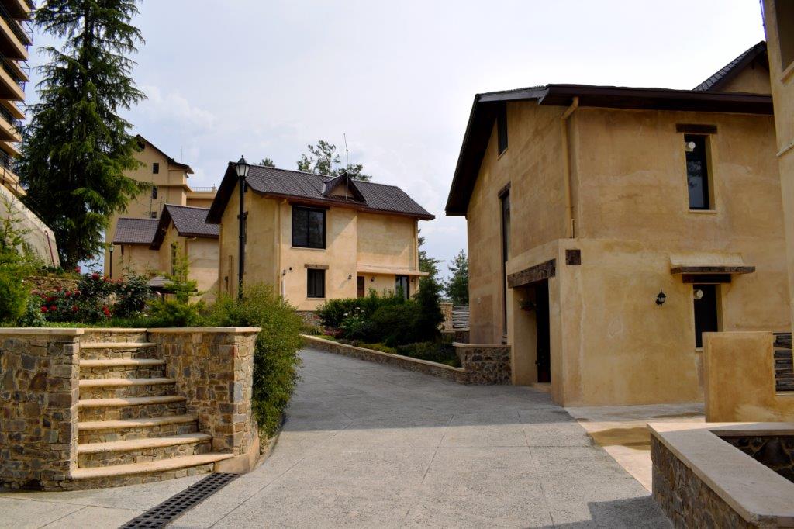
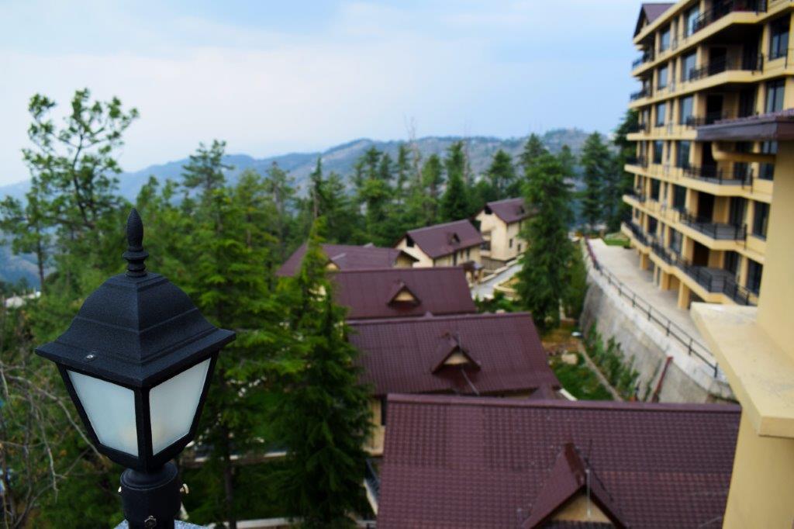
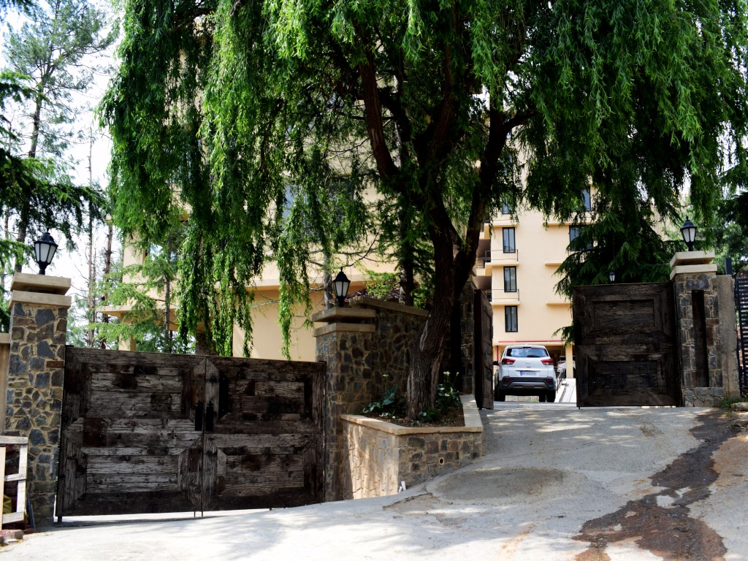
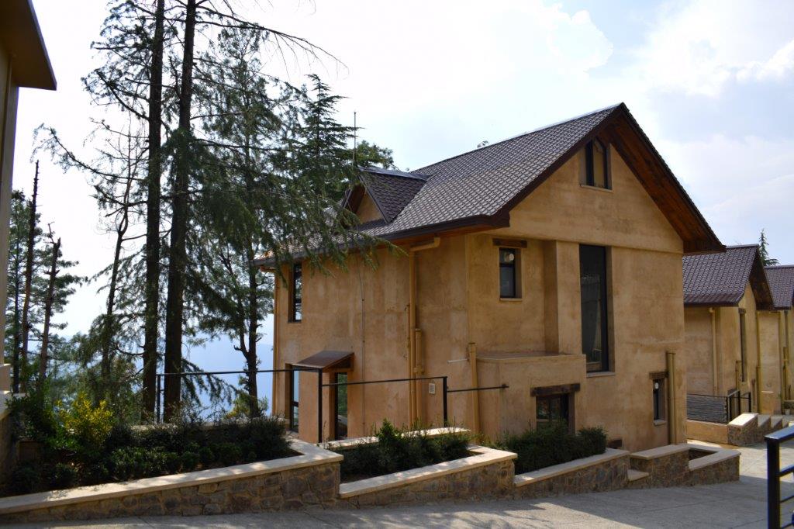
Communicating the art of mud houses, the award-winning design of the Parkwood estate is a fine example of sustainable, vernacular, and contemporary architecture.
The project houses 6 villas and 18 apartments with a commercial building and swimming pool. The use of old wood of railway sleepers gives the buildings an antique look. The site planning has been done in accordance with the hilly terrain with two-story villas at lower terrain and multistoried apartments at the higher level.
Copyright © 2025 Sushil Sharma Architects, All rights reserved by Equartis Technologies.
